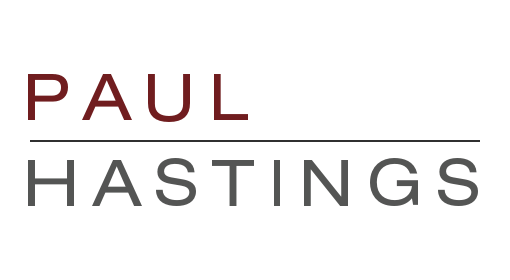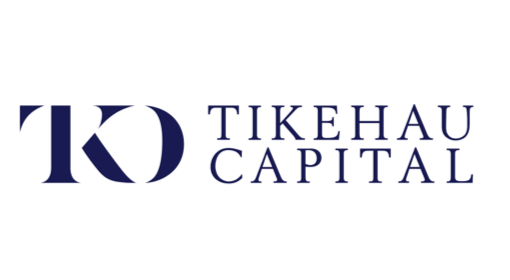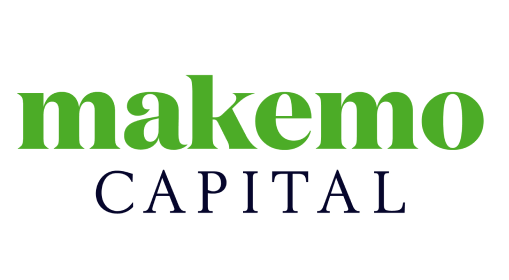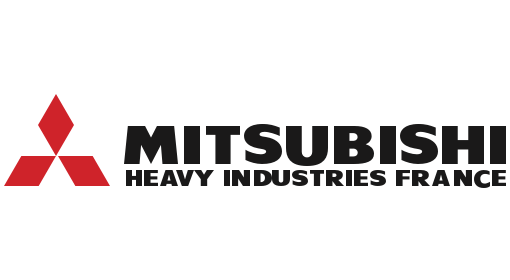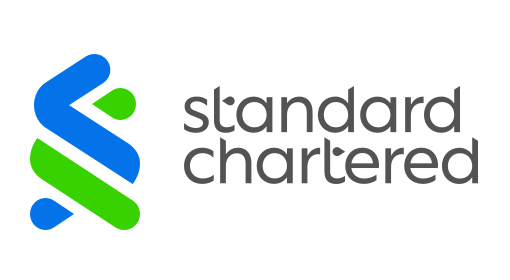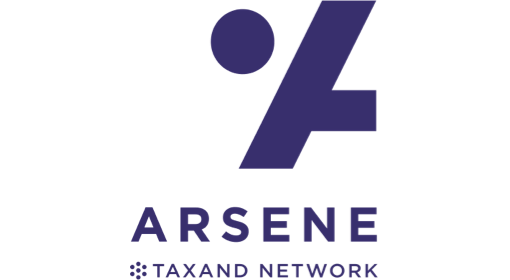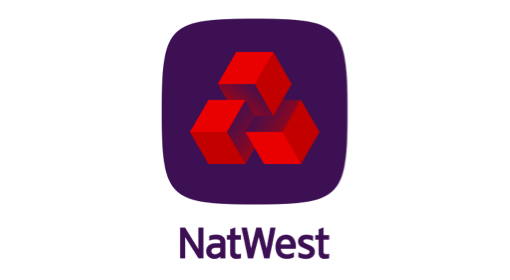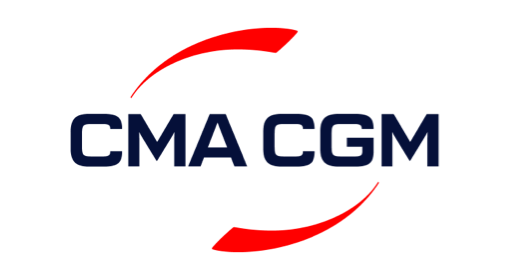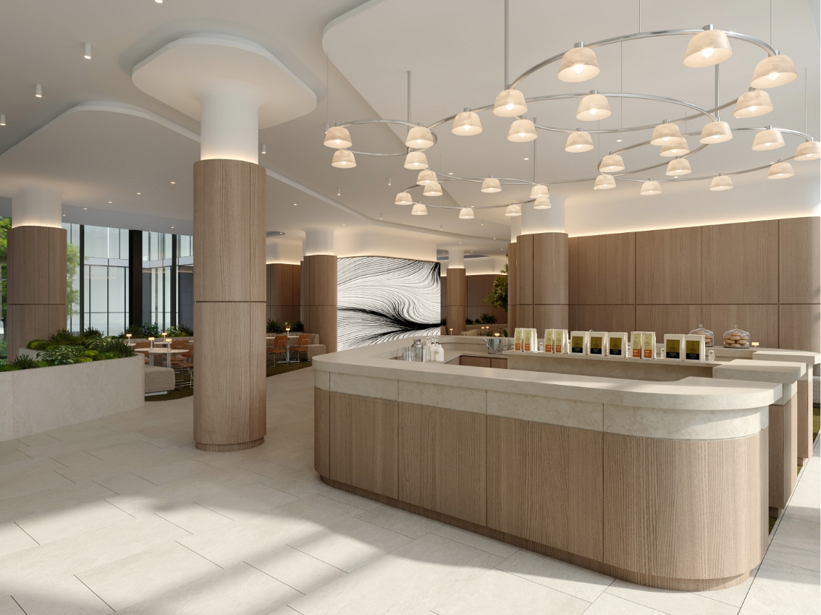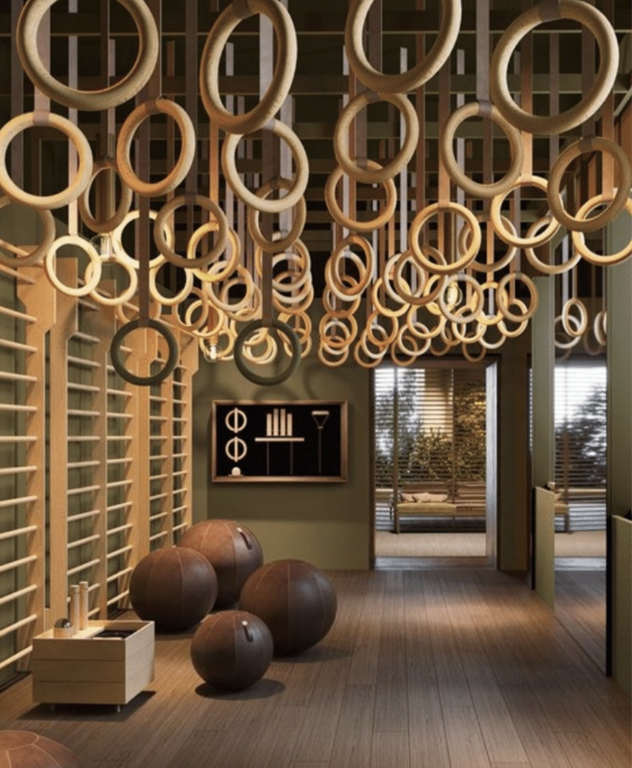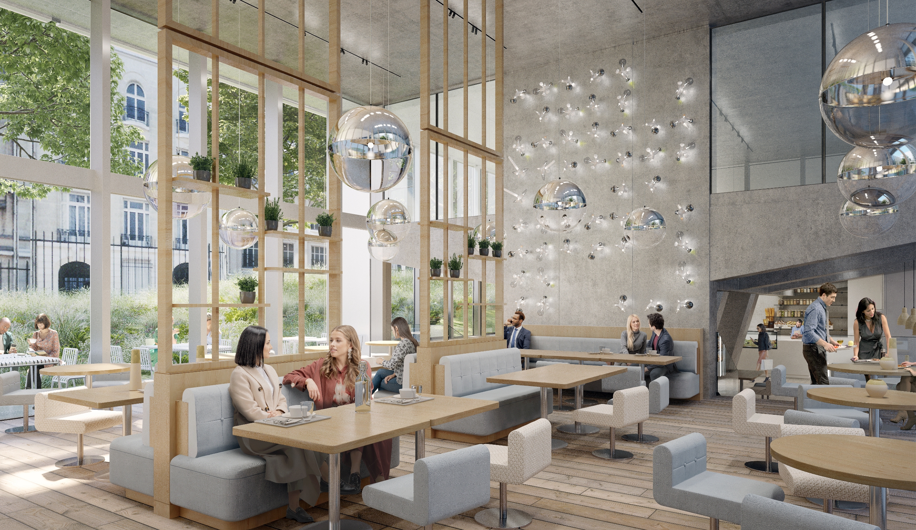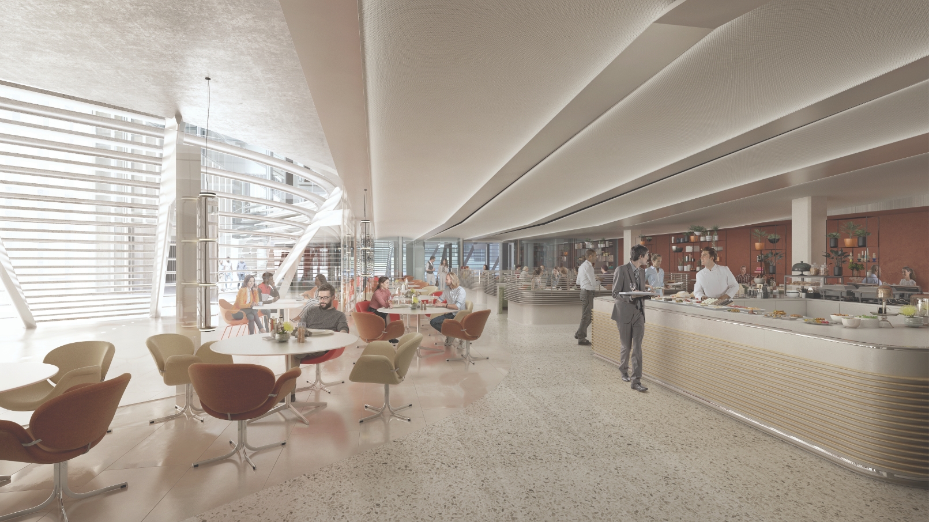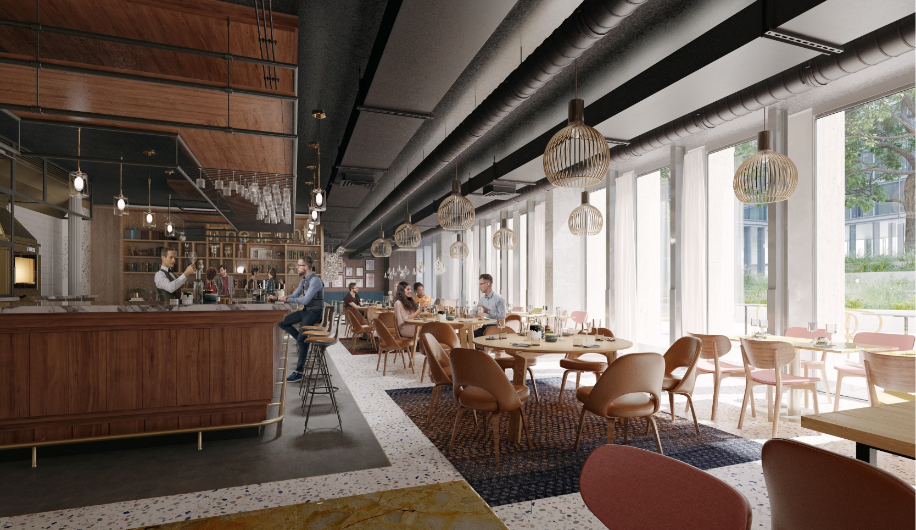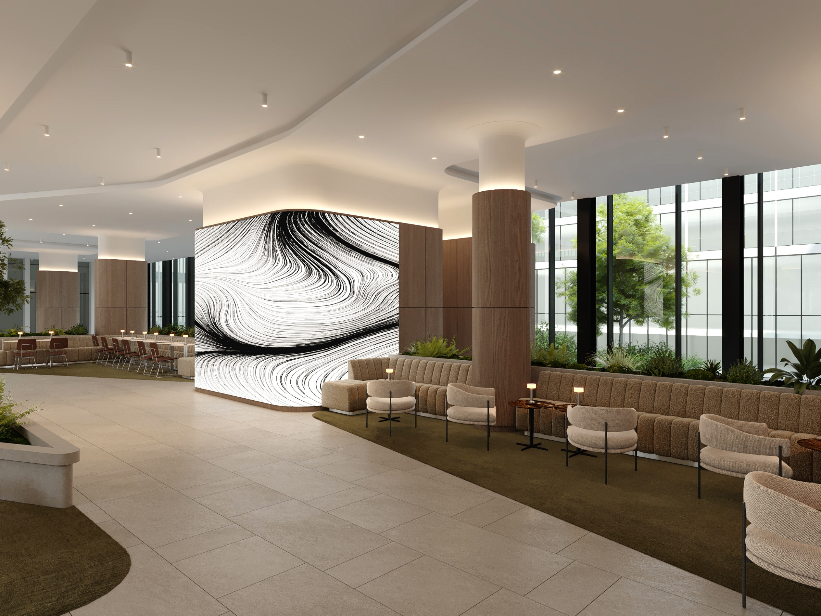"(Required)" indicates required fields
The building
Watch the film
Capital 8 is home to offices designed to meet your needs all day, every day.
It’s all about creating a working environment where you actually want to be.
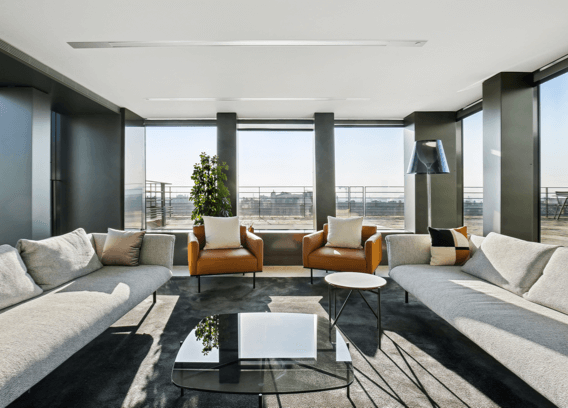
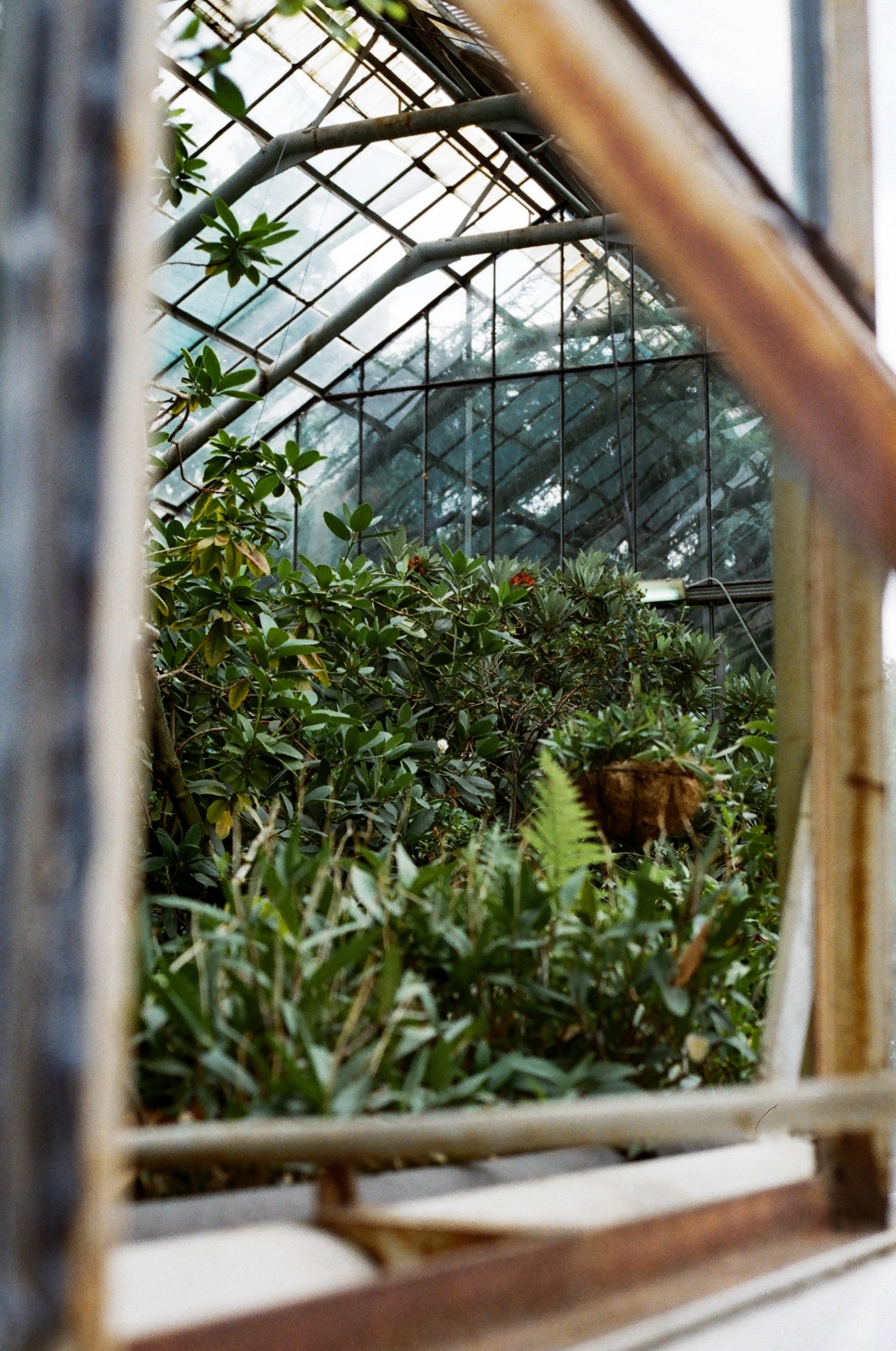
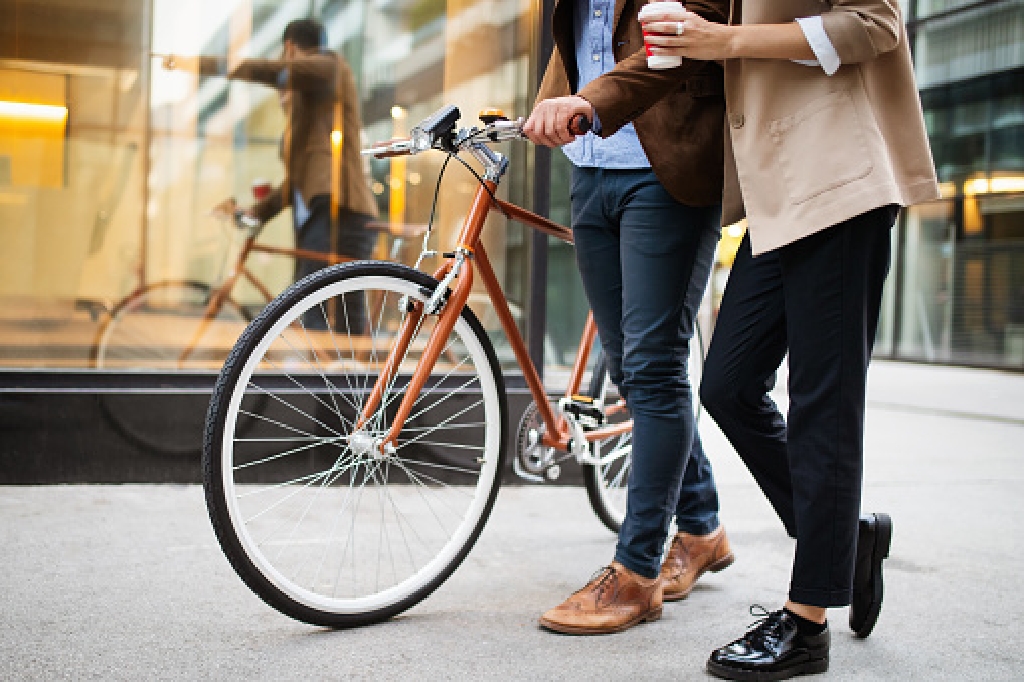
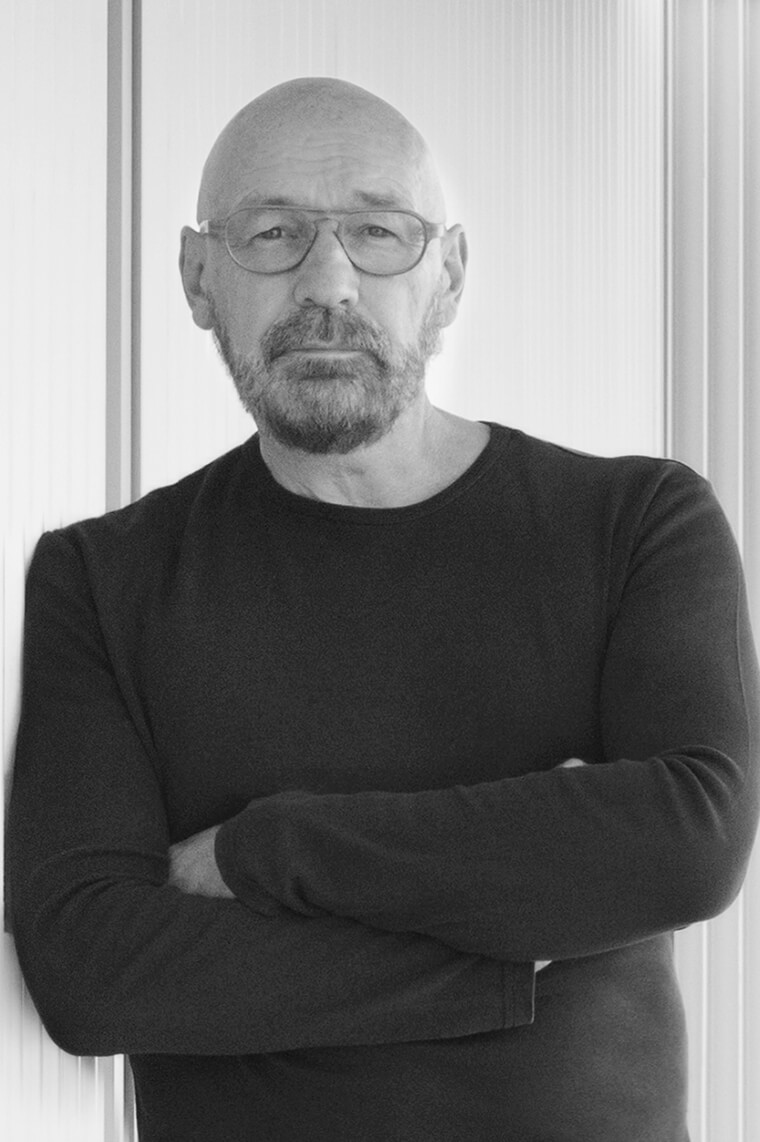
“Looking after tenants is all about helping them to feel better by coming to work in an attractive place”
Luc Poux
Partner Naud&Poux registered architects
The building key facts and figures
A unique office complex
covering 45,000 m²
2,690 m² of outside space:
– 1,680 m² of gardens
– 1,010 m² of patio area
Ultra-flexible suites with a surface area
of 1,500 to 7,000 m²
Lancereaux– a separate building of 5,280 m² which can be extended immediately to 6,855 m² and be adapted to your needs
Open-plan spaces from
180 m² to 780 m²
Occupancy capacity of
11 m² per person
3,700 m²
of living roof
CAPITAL 8 Residents

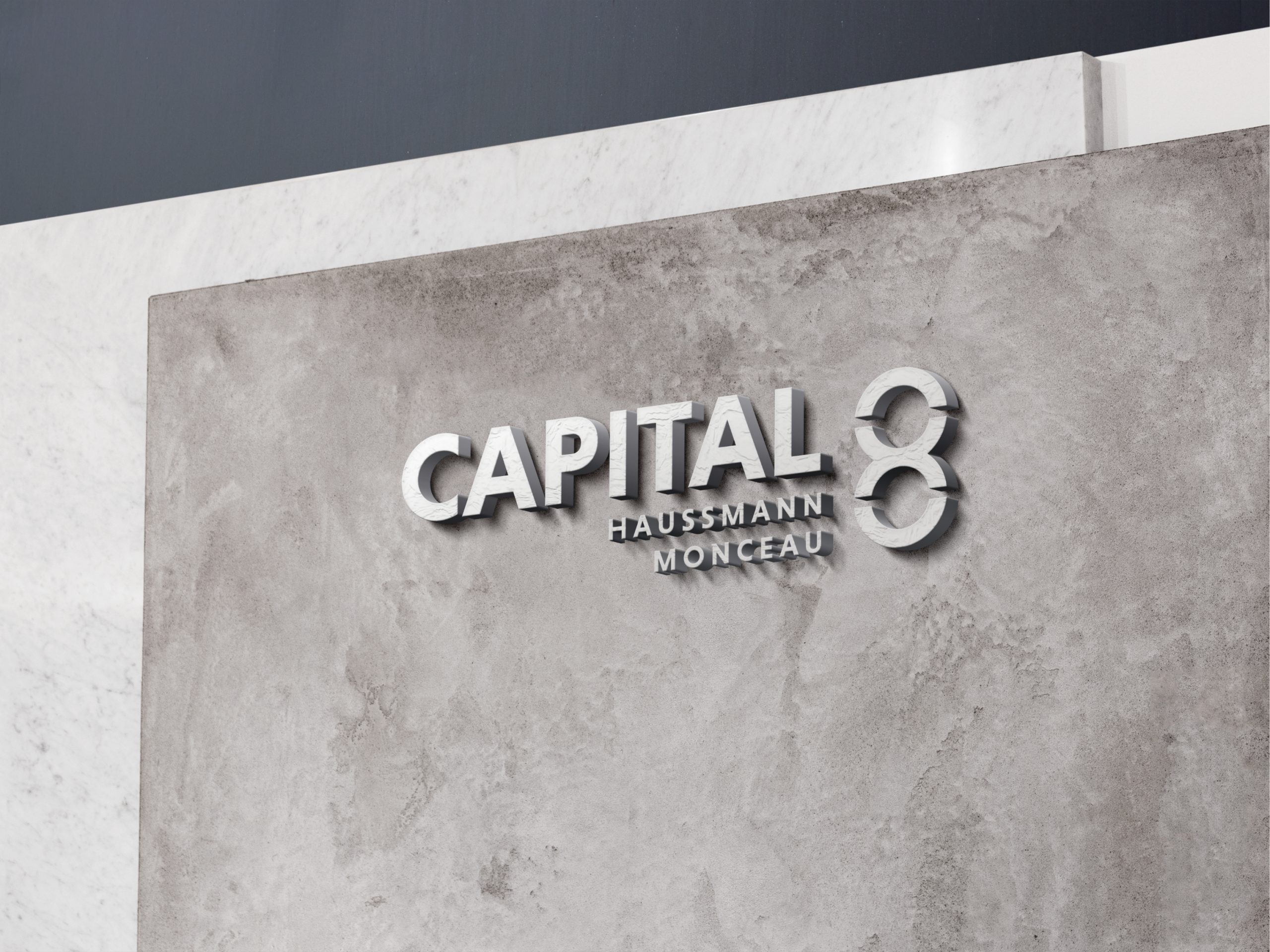
Capital 8 is committed
Capital 8 is fully on board with ESG requirements and is rolling out an environmental initiative that is both ambitious and ethical.
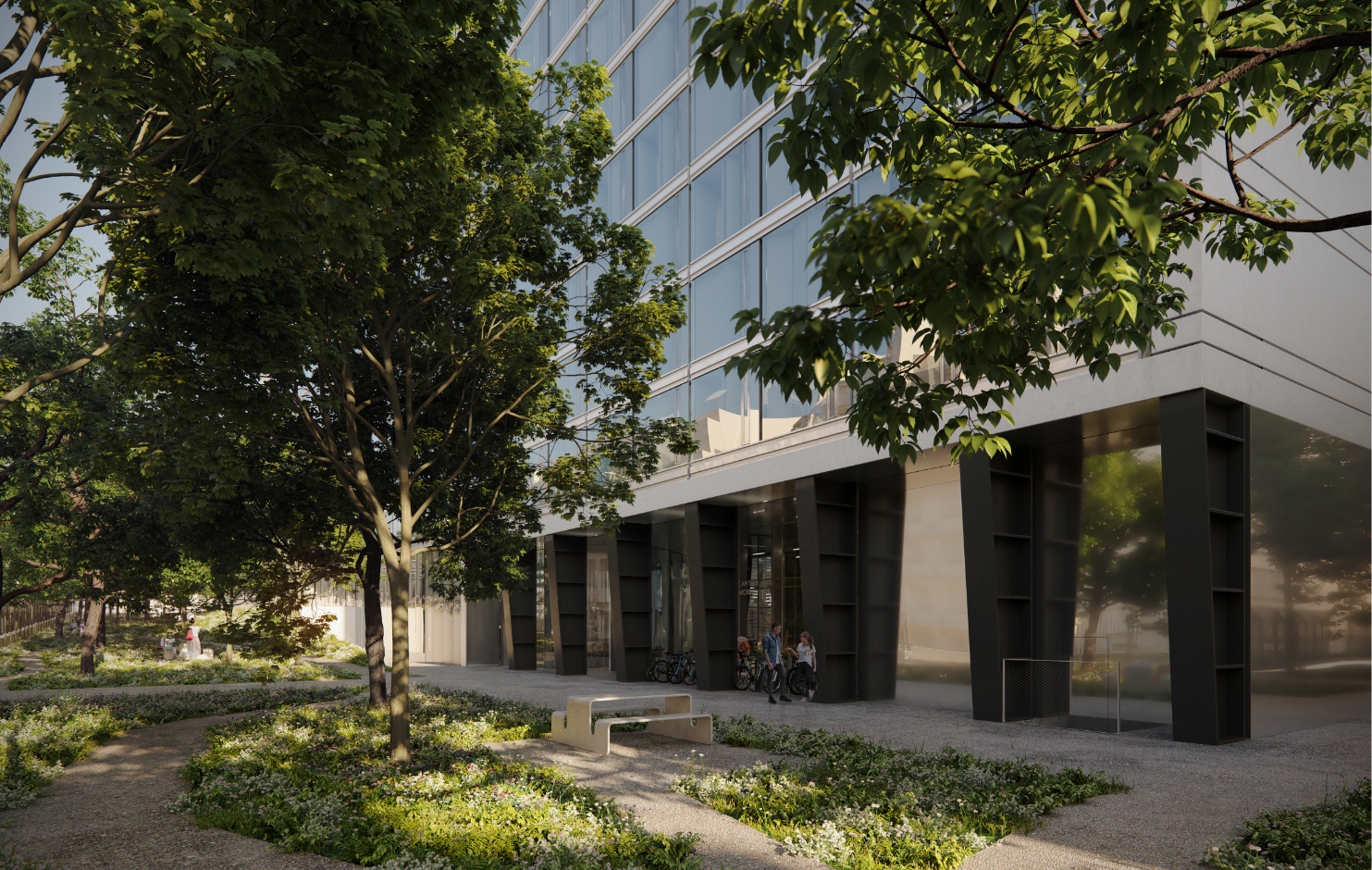
This involves limiting the carbon footprint of the building and its operations, minimising heat islands, bringing living plants back indoors, and encouraging soft mobility.
All of this while improving the comfort and social inclusion of its tenants, today and tomorrow.
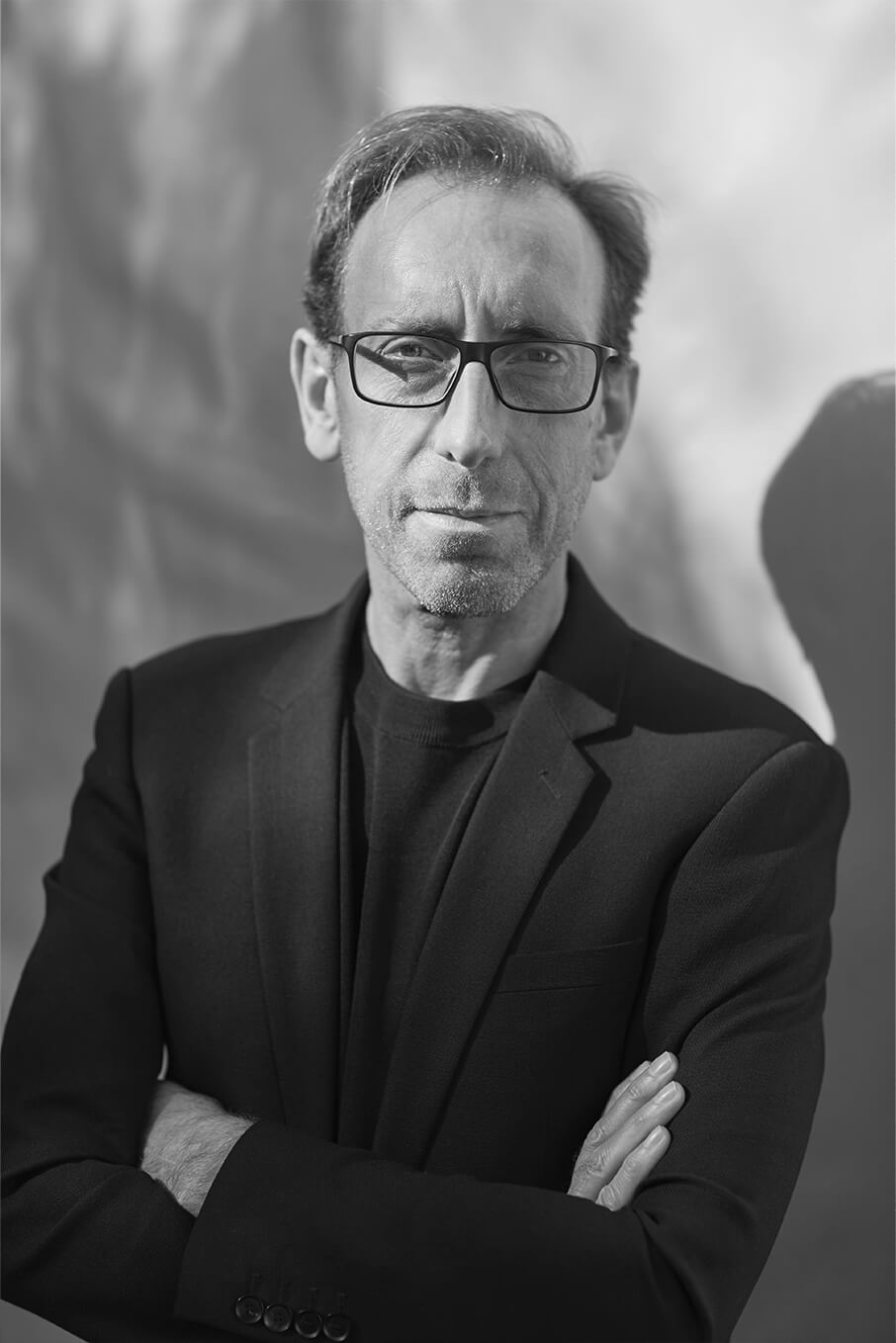
“Going forward, we must ensure that tertiary buildings fully interact with their environment.”
Franck Boutté
Fonder and CEO of the sustainable city engineering agency Frank Boutté Consultants
Targeted Certifications
Smart building
Connectivity
WiFi in all common areas and GSM connection on all floors
Footfall
Optimised space management, air and occupancy rate sensors
Technology
Building operating system, BIM mock-up and cybersecurity
Services
Virtual reception, smart lockers and Click and Collect for parcels
Energy
Smart energy management
Mobility
Up to 50% of parking spaces with electric charging points, parking for bikes and a repair station


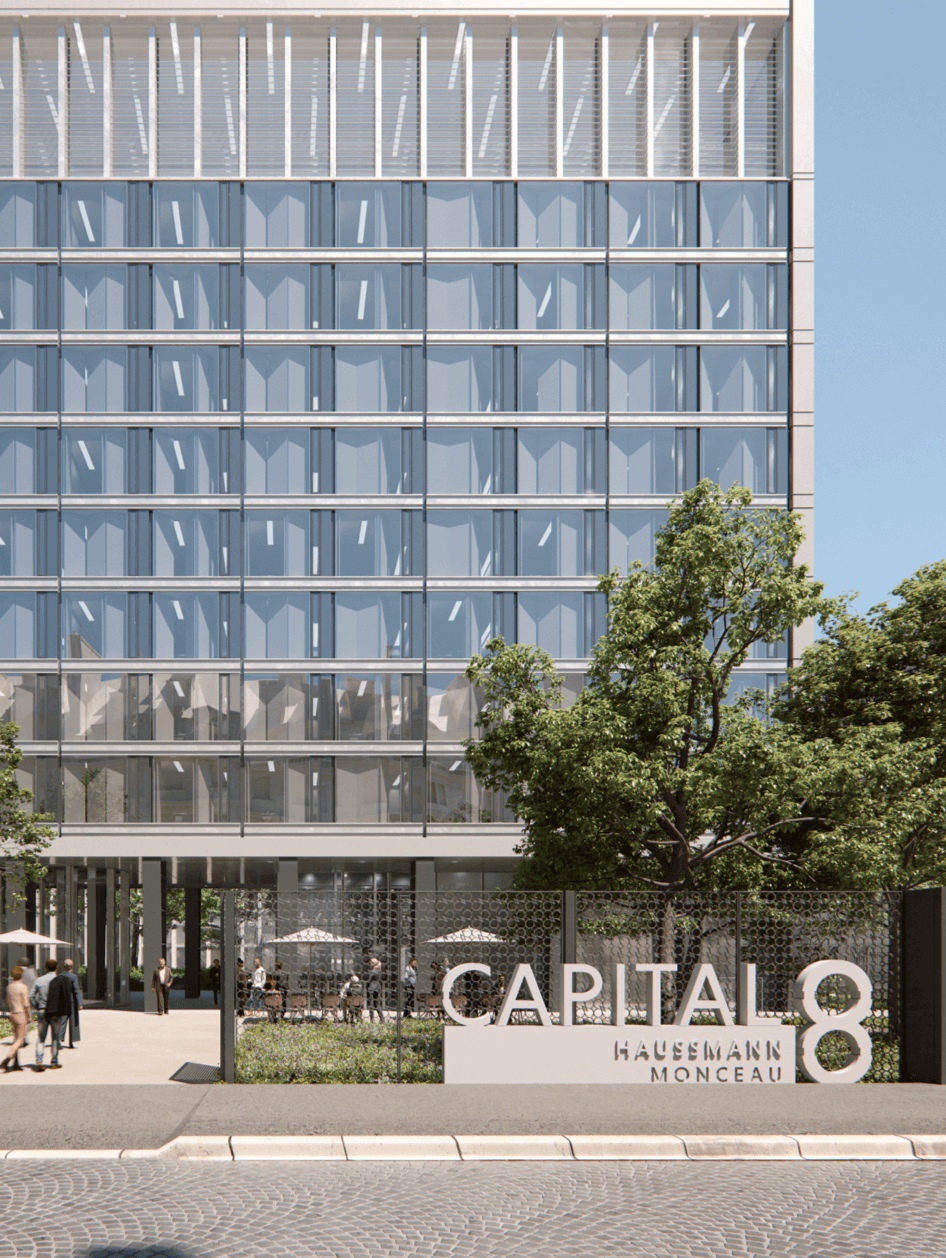
CAPITAL 8 SPACES
Take a virtual tour of the Capital 8 experience. Discover the future spaces and facilities and get a taste of the services and programming to come.
Dive into the world of Capital 8
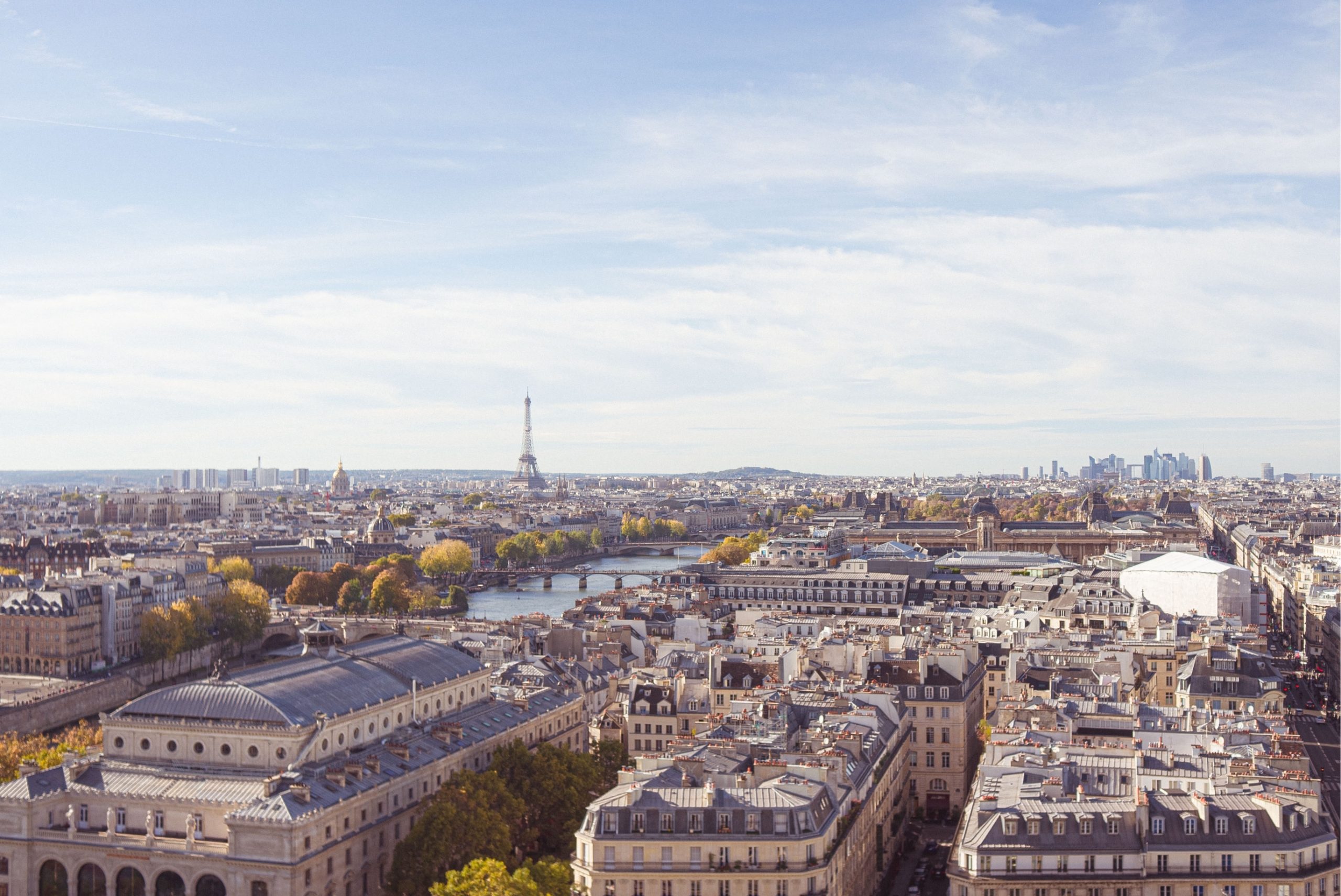
Paris 8th arrondissement
Located a stone’s throw from the Monceau Park, Capital 8 is just like the wide avenues of the historic Haussmann-designed district in which it stands: open to the whole city in all its glory.
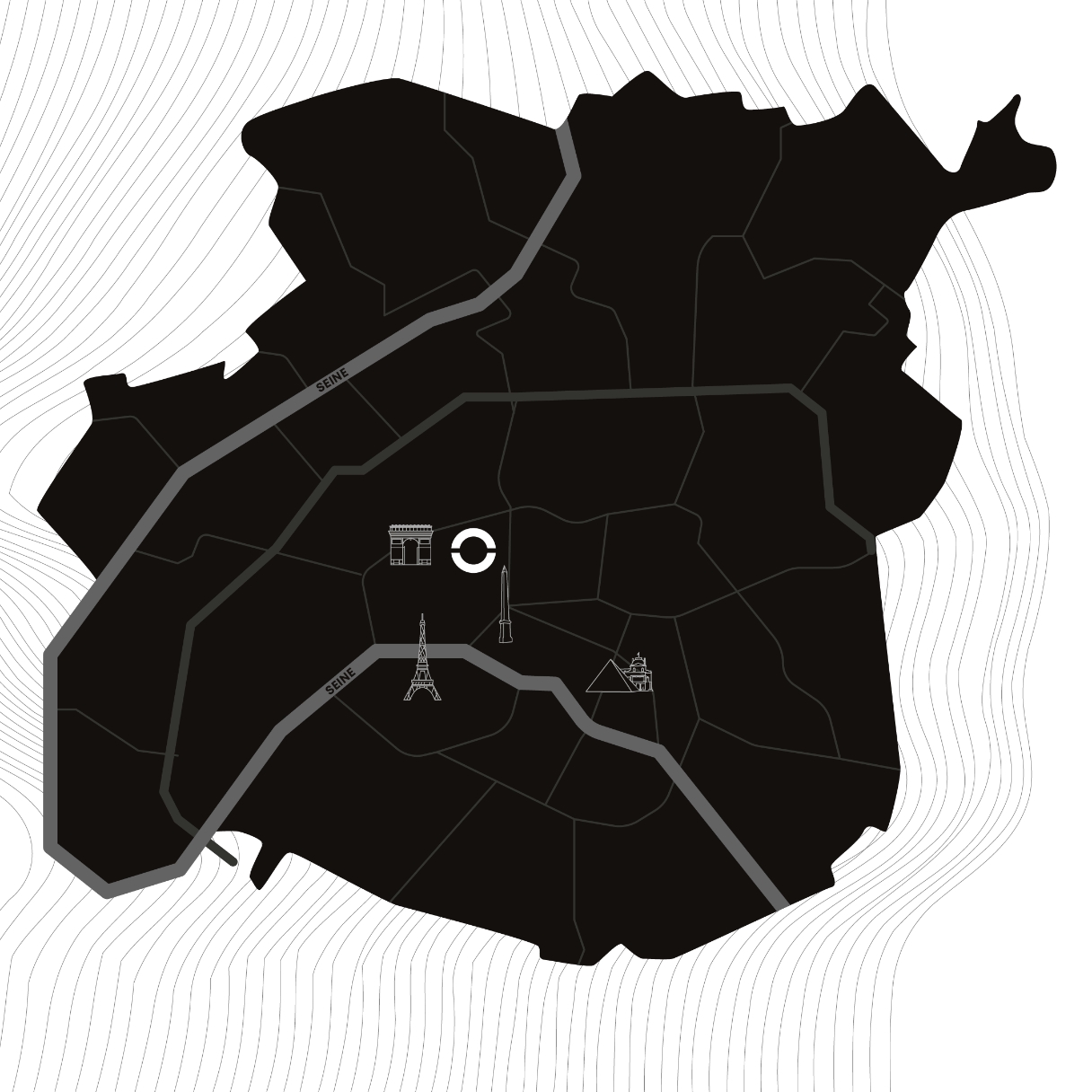
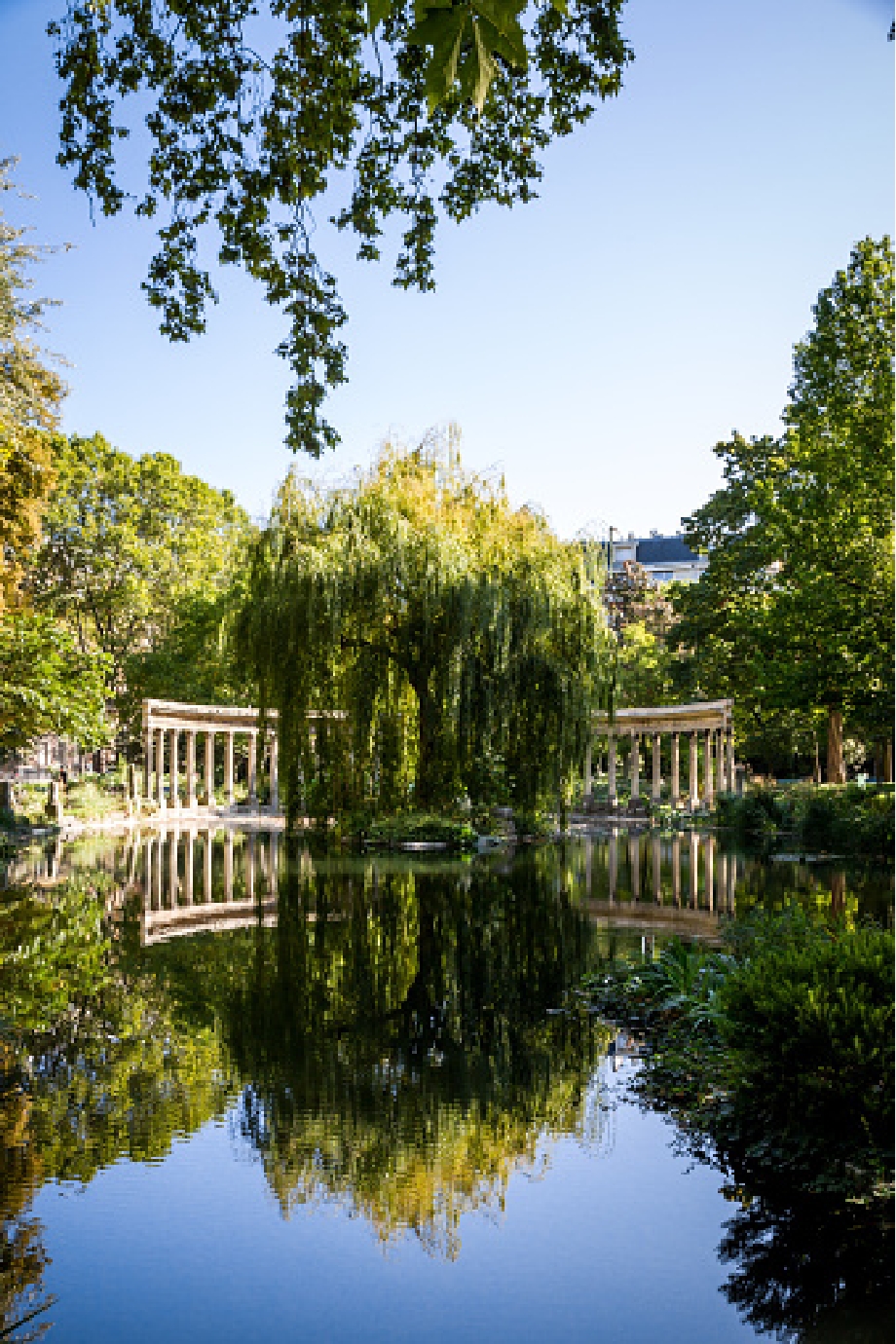
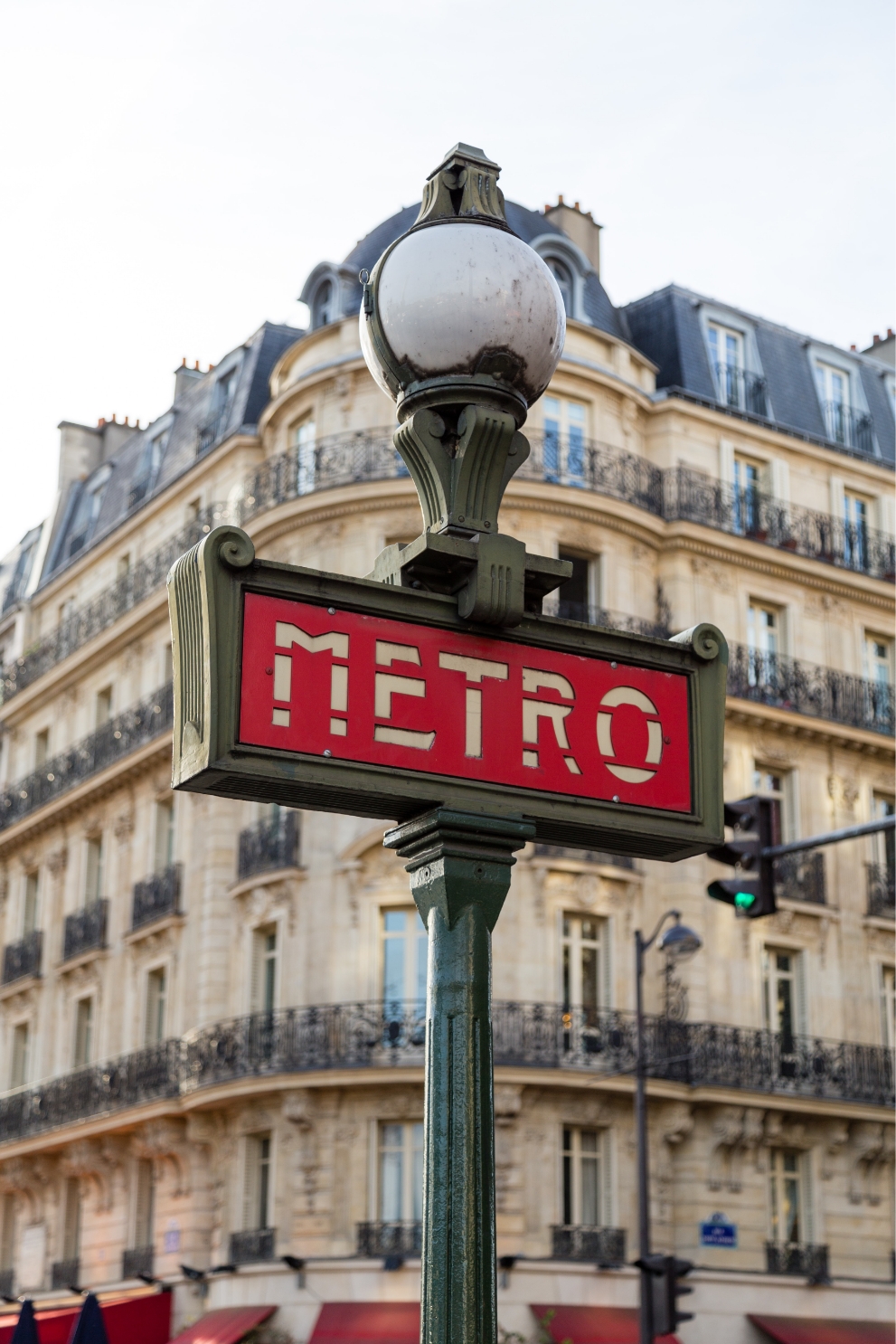
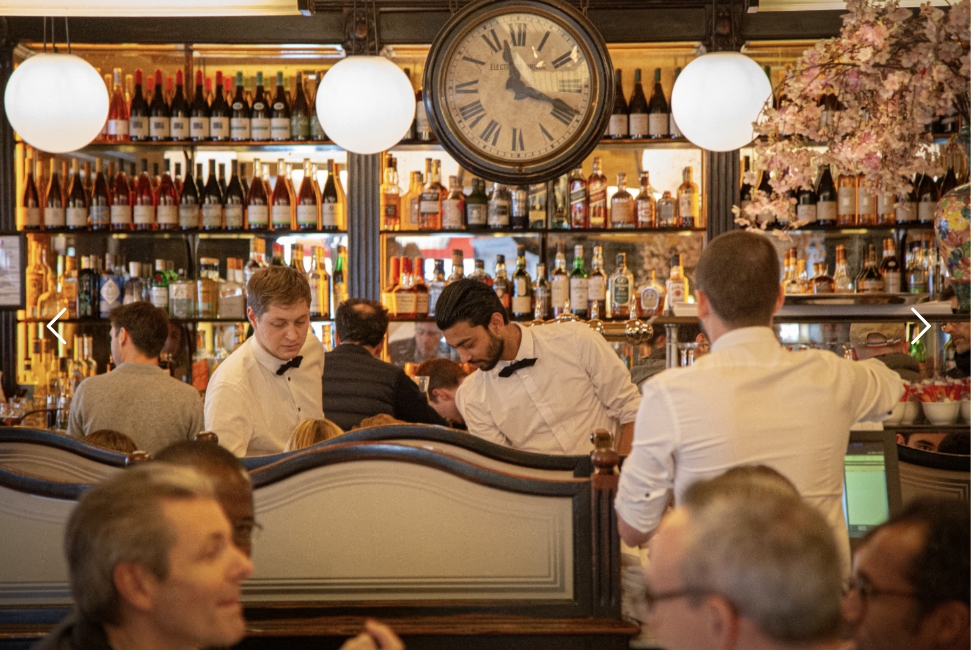
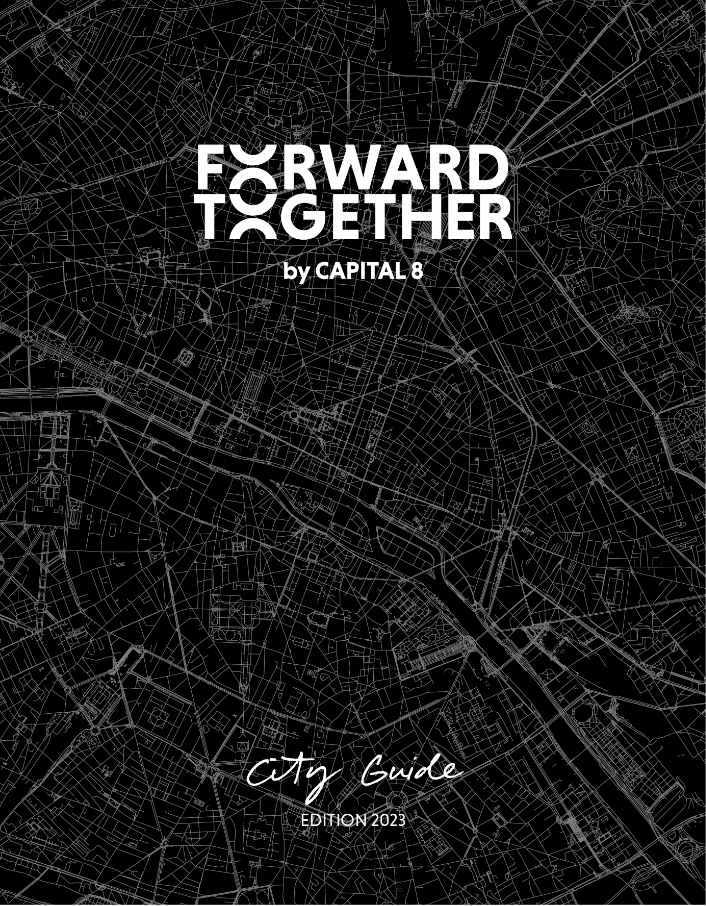
Download
the city guide
To help you to feel at home in the area, we have put together a selection of its must-see places, shops, restaurants and local businesses.

